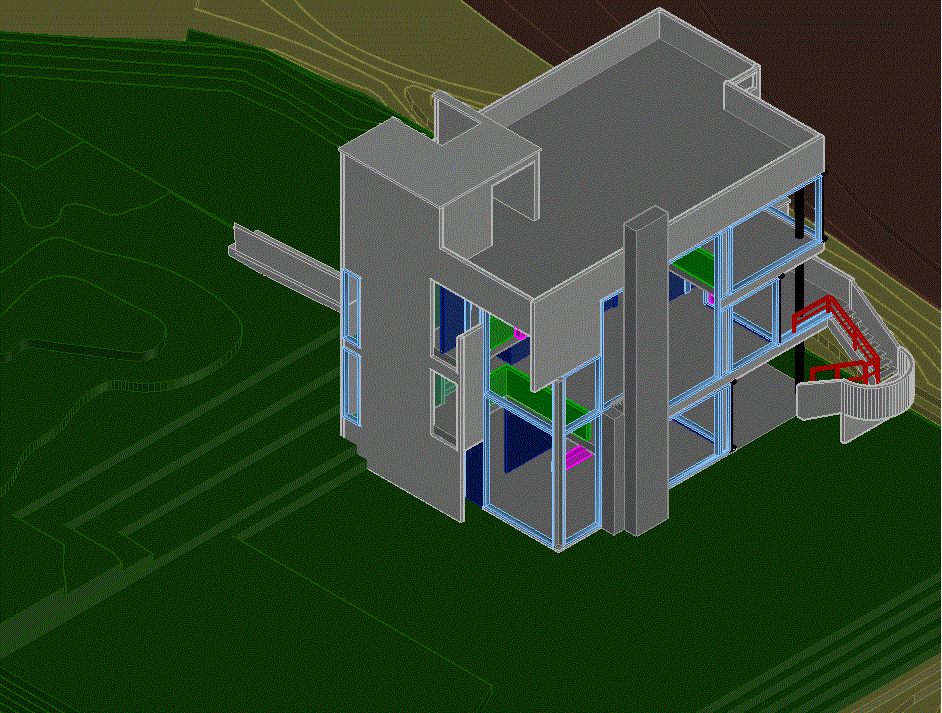Project 2: Contextual Fit
Narrative
The Smith family enjoys spending quality time together, and one of their favorite activities is baking. However, their existing kitchen was too small for the whole family to bake together comfortably. To accommodate their needs, they decided to add a new extension to their home. The addition includes a spacious family room with a dedicated baking station, a new master bedroom, an exercise room, and an inviting outdoor space where they can enjoy warm-weather days together.
Hierarchy: Family Room
Meta Idea: Baking
Sorting of Spaces
Public
-
Living Room
-
Outdoor Deck
-
Family Room
-
Dining Room
-
Exercise Room
-
Kitchen
Private
-
Master Bedroom
-
Master Bathroom
-
Bedrooms
-
Bathrooms
Individual
-
Master Bedroom
-
Master Bathroom
-
Bedrooms
-
Bathrooms
Group
-
Exercise Room
-
Family Room
-
Outdoor Deck
Existing Floor Plans


Lower Level
Entry Level
Upper Level

Existing Building Systems & Patterns

Final Floor Plans
Lower Level

Entry Level

Upper Level

New Floor Plan Analysis
Circulation

Additive/Subtractive

Structure

Hierarchy

Open / Close

Indoor/Outdoor

Preliminary Designs
Design Option 1

Design Option 2

Design Option 3

I went with design option 1
Final Design





Existing systems brought into addition:
Columns & Girders
Railings
Glass Windows



Elevations
Front Elevation

Right Side Elevation

Left Side Elevation


Rear Elevation
Sections


Transformation Process

3D - View
3D- Section

Renderings



